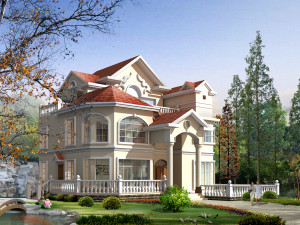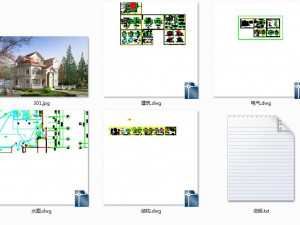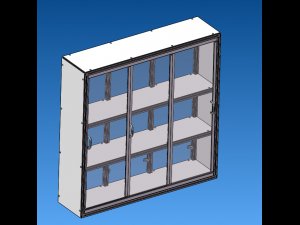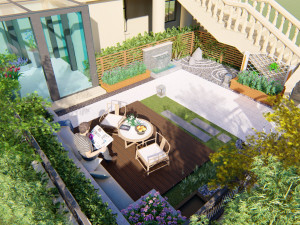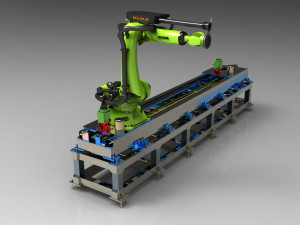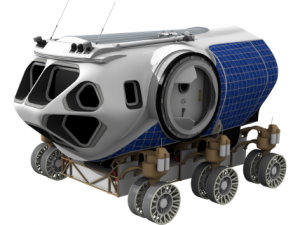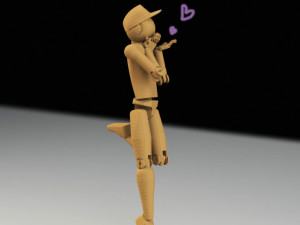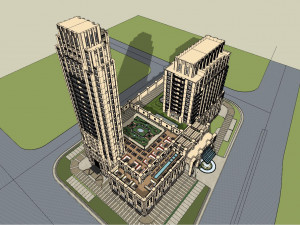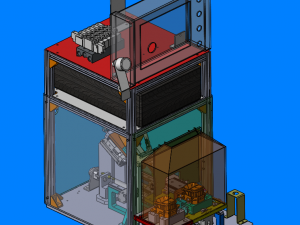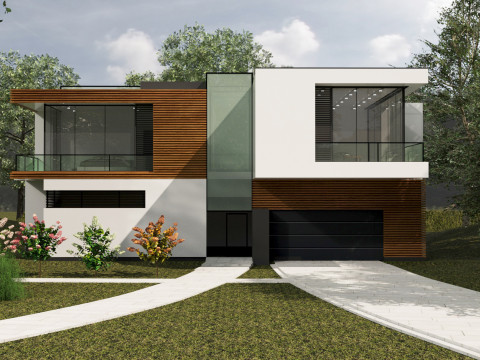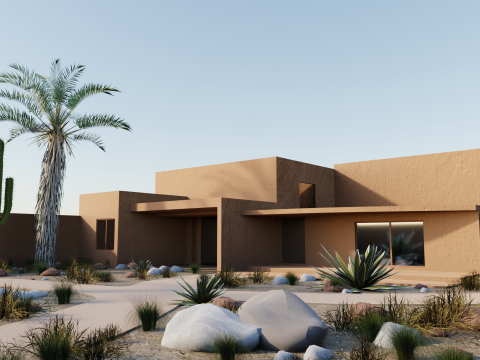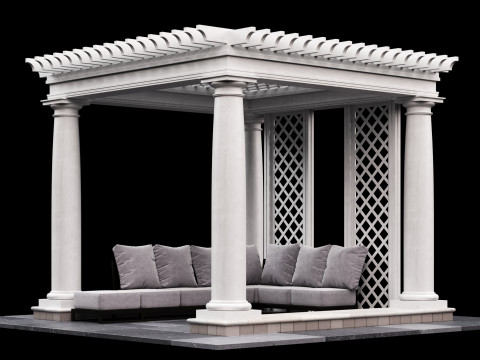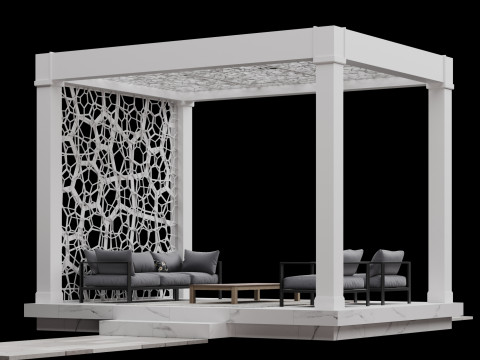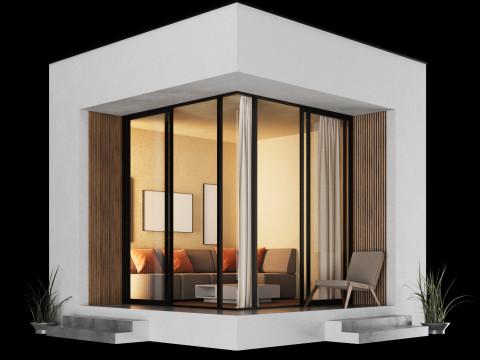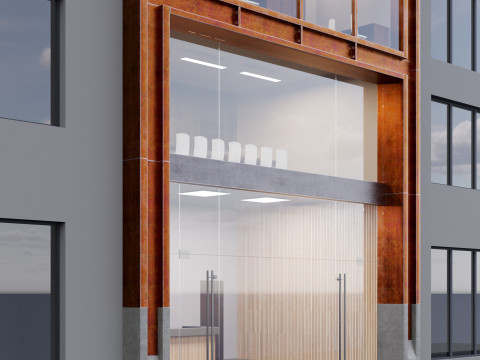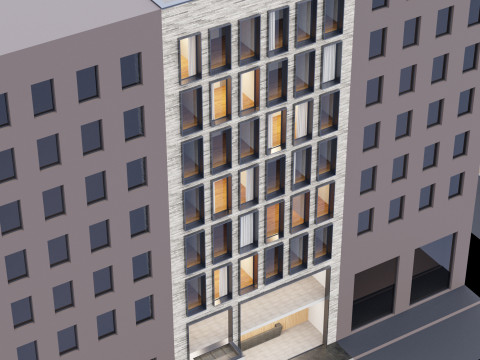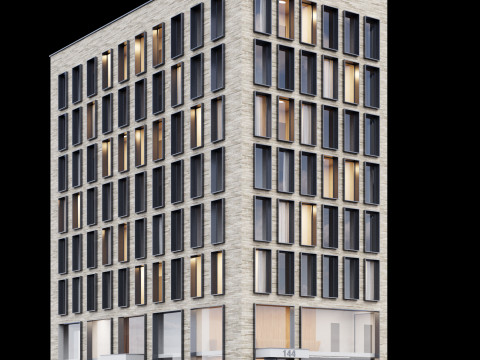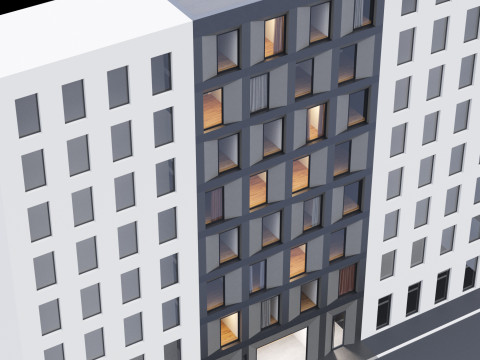3-storey single family villa Model 3D
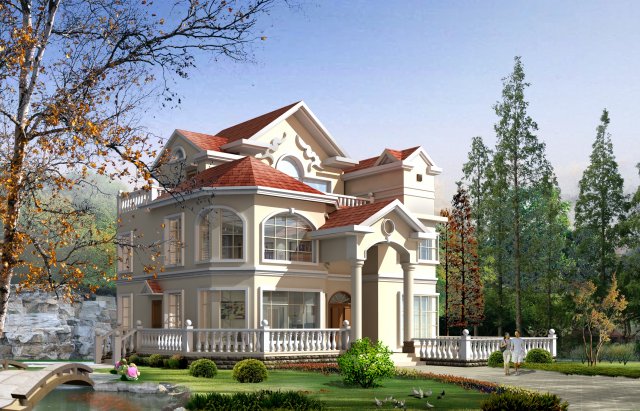
- Dostępne formaty: AutoCAD (native): dwg 7.98 MB
- Model animowany:No
- Tekstury:No
- Oparty na szkielecie:No
- Materiał:
- Low-poly:No
- Kolekcja:No
- UVW mapping:No
- Plugins Used:No
- Gotowy do wydruku:No
- 3D Scan:No
- Adult content:No
- PBR:No
- Geometria:Polygonal
- Unwrapped UVs:Unknown
- Liczba wyświetleń:2431
- Data: 2020-09-23
- ID produktu:312901
- Oceny:
brick concrete structure
the unit type is a 3-storey single family villa, covering an area of 130 square meters, with a construction area of 310 square meters and a total building height of 11.8 meters. the first floor is equipped with corridor, living room, kitchen, dining room, toilet, storage room and terrace; the second floor is equipped with 3 bedrooms, toilet and hanging living room on the first floor; the third floor is equipped with bedroom (with balcony), bedroom, toilet and balcony.
this unit is a european style three storey villa with generous appearance and modeling, bright colors, compact overall layout, reasonable functional zoning, appropriate room scale design, high space utilization rate and rich in the flavor of the times.
bay: 12.9 m, depth: 11.6 m
list of drawings: general description of architectural design, list of doors and windows, general layout, first floor plan, second floor plan, third floor plan, roof plan, front elevation, back elevation, left elevation, right elevation, a-a section, node detail, window detail, stair detail, structural design description, foundation layout plan, second floor beam, slab layout and column plan detail drawing, three floor beam, slab layout, top beam, slab layout, stair reinforcement drawing, drainage design description and diagram, water supply and drainage general plan, water supply and drainage plan of the first, second, third floor and top floor, water supply and drainage system diagram, electrical design description and legend table, weak current system diagram, electrical plan of the first, second and third floors and roof, foundation grounding plan, distribution system diagram, effect drawing, etc.
the reference construction cost is 248800 yuan。 Gotowy do wydruku: Nie
Czytaj więcejthe unit type is a 3-storey single family villa, covering an area of 130 square meters, with a construction area of 310 square meters and a total building height of 11.8 meters. the first floor is equipped with corridor, living room, kitchen, dining room, toilet, storage room and terrace; the second floor is equipped with 3 bedrooms, toilet and hanging living room on the first floor; the third floor is equipped with bedroom (with balcony), bedroom, toilet and balcony.
this unit is a european style three storey villa with generous appearance and modeling, bright colors, compact overall layout, reasonable functional zoning, appropriate room scale design, high space utilization rate and rich in the flavor of the times.
bay: 12.9 m, depth: 11.6 m
list of drawings: general description of architectural design, list of doors and windows, general layout, first floor plan, second floor plan, third floor plan, roof plan, front elevation, back elevation, left elevation, right elevation, a-a section, node detail, window detail, stair detail, structural design description, foundation layout plan, second floor beam, slab layout and column plan detail drawing, three floor beam, slab layout, top beam, slab layout, stair reinforcement drawing, drainage design description and diagram, water supply and drainage general plan, water supply and drainage plan of the first, second, third floor and top floor, water supply and drainage system diagram, electrical design description and legend table, weak current system diagram, electrical plan of the first, second and third floors and roof, foundation grounding plan, distribution system diagram, effect drawing, etc.
the reference construction cost is 248800 yuan。 Gotowy do wydruku: Nie
Potrzebujesz plik w innym formacie?
Jeśli potrzebny Ci plik w innym formacie, zgłoś taką potrzebę przez opcję Support Ticket Konwertujemy produkty na następujące formaty: .stl, .c4d, .obj, .fbx, .ma/.mb, .3ds, .3dm, .dxf/.dwg, .max. .blend, .skp, .glb. Nie konwertujemy scen 3D oraz formaty takie jak .step, .iges, .stp, .sldprt.!
Jeśli potrzebny Ci plik w innym formacie, zgłoś taką potrzebę przez opcję Support Ticket Konwertujemy produkty na następujące formaty: .stl, .c4d, .obj, .fbx, .ma/.mb, .3ds, .3dm, .dxf/.dwg, .max. .blend, .skp, .glb. Nie konwertujemy scen 3D oraz formaty takie jak .step, .iges, .stp, .sldprt.!
Pobierz 3-storey single family villa Model 3D dwg Od tzd
villaBrak komentarzy dla tego produktu.


 English
English Español
Español Deutsch
Deutsch 日本語
日本語 Polska
Polska Français
Français 中國
中國 한국의
한국의 Українська
Українська Italiano
Italiano Nederlands
Nederlands Türkçe
Türkçe Português
Português Bahasa Indonesia
Bahasa Indonesia Русский
Русский हिंदी
हिंदी