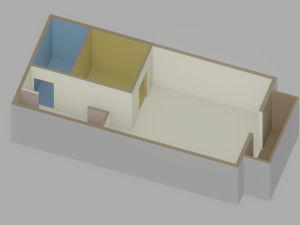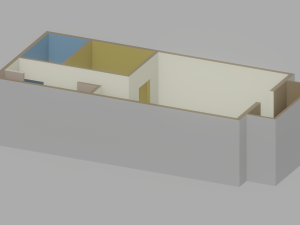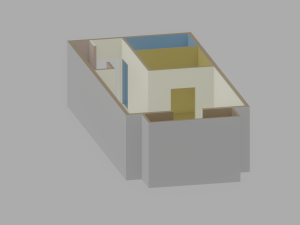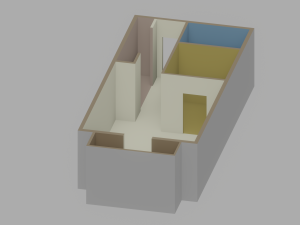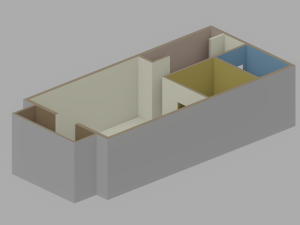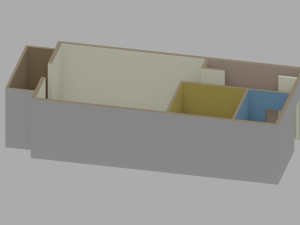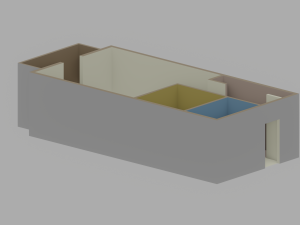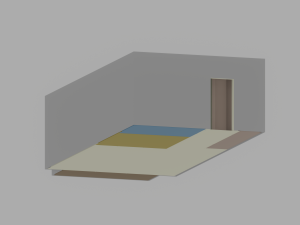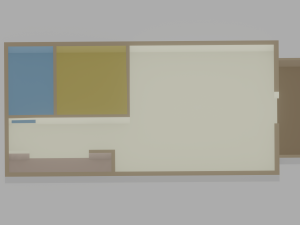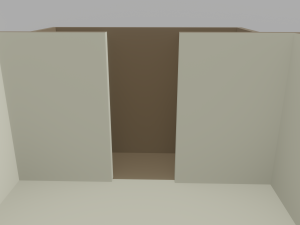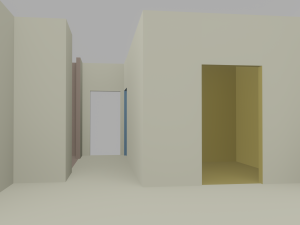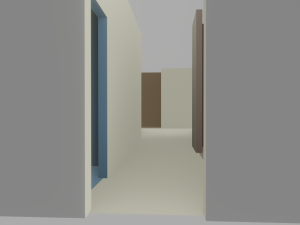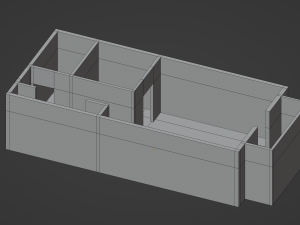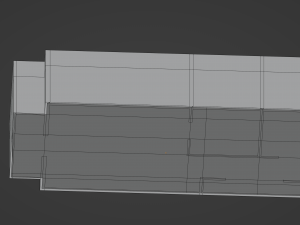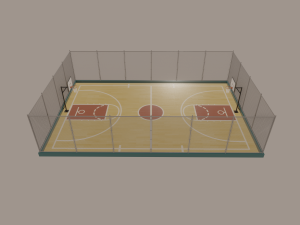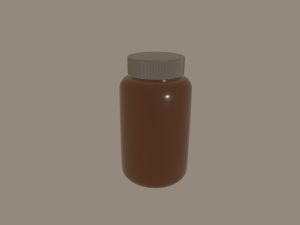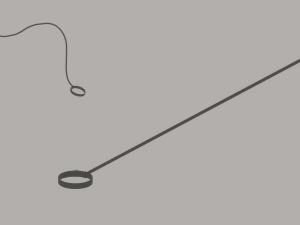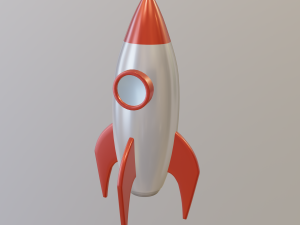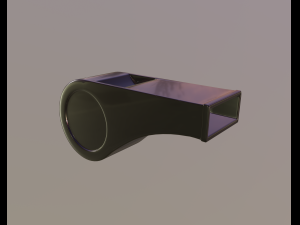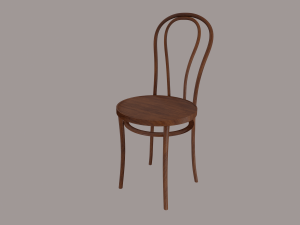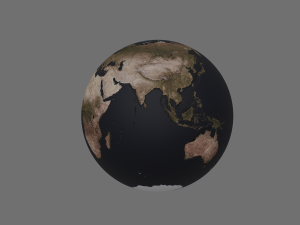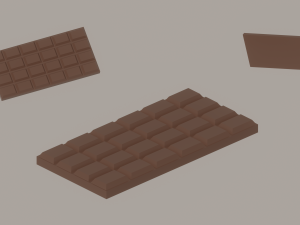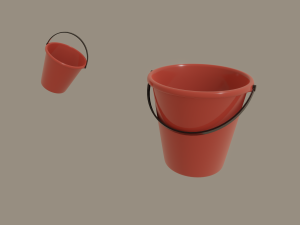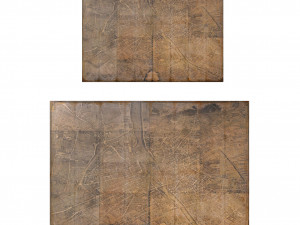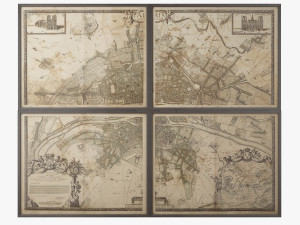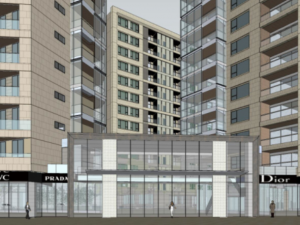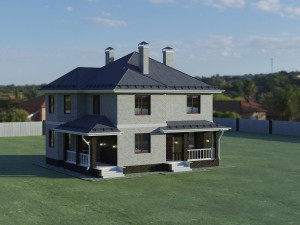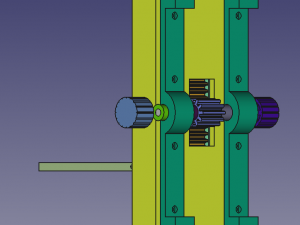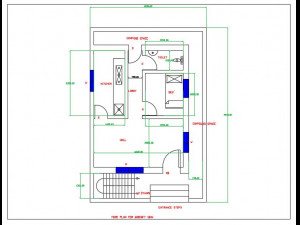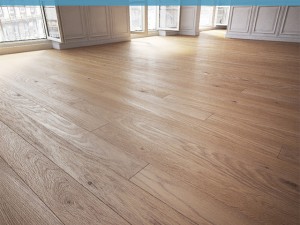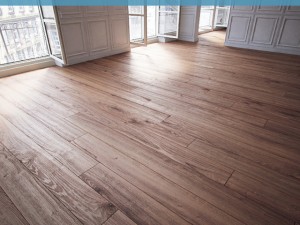Apartment Floor Plan Low-poly Model 3D

- Dostępne formaty: Collada: dae 32.80 kbAutodesk FBX: fbx 34.29 kbWavefront OBJ: obj 26.49 kbStereolithography: stl 24.37 kb
- Wielokąty:486
- Wierzchołki:292
- Model animowany:No
- Tekstury:
- Oparty na szkielecie:No
- Materiał:
- Low-poly:
- Kolekcja:No
- UVW mapping:
- Plugins Used:No
- Gotowy do wydruku:
- 3D Scan:No
- Adult content:No
- PBR:No
- AI Szkolenie:No
- Geometria:Polygonal
- Unwrapped UVs:Non-overlapping
- Liczba wyświetleń:455
- Data: 2024-03-02
- ID produktu:495859
- Oceny:
Textures: 1024 x 1024, Colors on texture: blue, yellow, grey, orange colors.
Materials: 6 - Living room, closet, kitchen, bathroom, balcony, outside.
Flat shaded.
Non-Mirrored.
Subdivision Level: 0
Origin located on bottom-center.
Polygons: 486
Vertices: 292
Formats: Fbx, Obj, Stl, Dae.
I hope you enjoy the model!
Czytaj więcejMaterials: 6 - Living room, closet, kitchen, bathroom, balcony, outside.
Flat shaded.
Non-Mirrored.
Subdivision Level: 0
Origin located on bottom-center.
Polygons: 486
Vertices: 292
Formats: Fbx, Obj, Stl, Dae.
I hope you enjoy the model!
Potrzebujesz plik w innym formacie?
Jeśli potrzebny Ci plik w innym formacie, zgłoś taką potrzebę przez opcję Support Ticket Konwertujemy produkty na następujące formaty: .stl, .c4d, .obj, .fbx, .ma/.mb, .3ds, .3dm, .dxf/.dwg, .max. .blend, .skp, .glb. Nie konwertujemy scen 3D oraz formaty takie jak .step, .iges, .stp, .sldprt.!
Jeśli potrzebny Ci plik w innym formacie, zgłoś taką potrzebę przez opcję Support Ticket Konwertujemy produkty na następujące formaty: .stl, .c4d, .obj, .fbx, .ma/.mb, .3ds, .3dm, .dxf/.dwg, .max. .blend, .skp, .glb. Nie konwertujemy scen 3D oraz formaty takie jak .step, .iges, .stp, .sldprt.!
Pobierz Apartment Floor Plan Model 3D dae fbx obj stl Od EdPlus
apartment floor plan interior house architectural architect think draw imagine bulding construction make kitchen indoorBrak komentarzy dla tego produktu.


 English
English Español
Español Deutsch
Deutsch 日本語
日本語 Polska
Polska Français
Français 中國
中國 한국의
한국의 Українська
Українська Italiano
Italiano Nederlands
Nederlands Türkçe
Türkçe Português
Português Bahasa Indonesia
Bahasa Indonesia Русский
Русский हिंदी
हिंदी