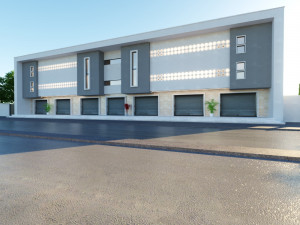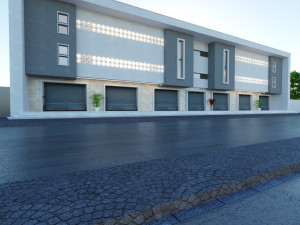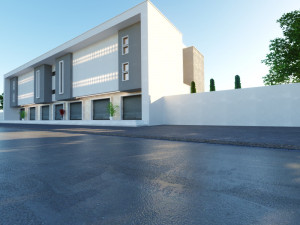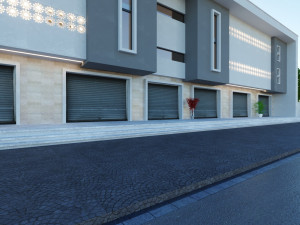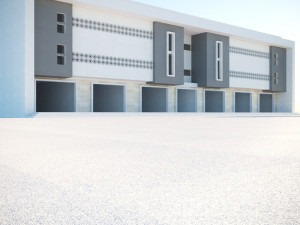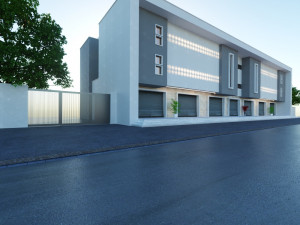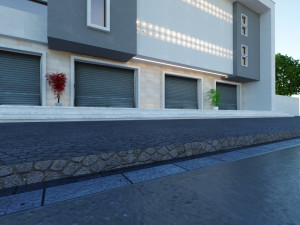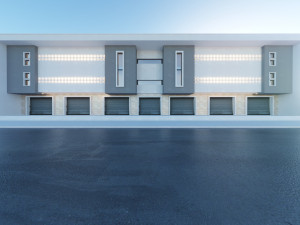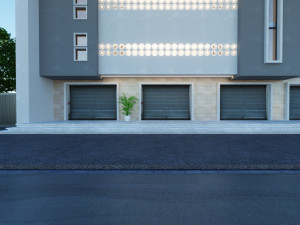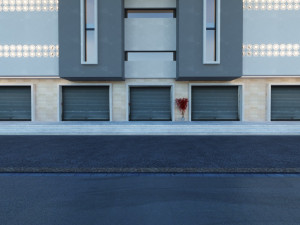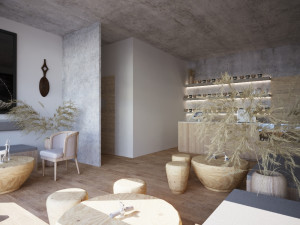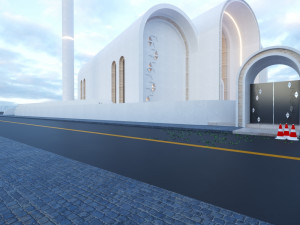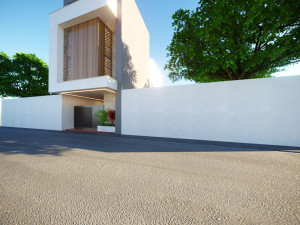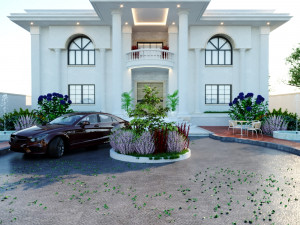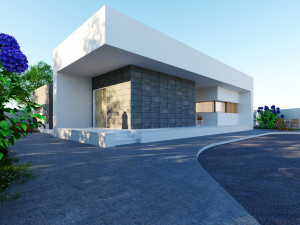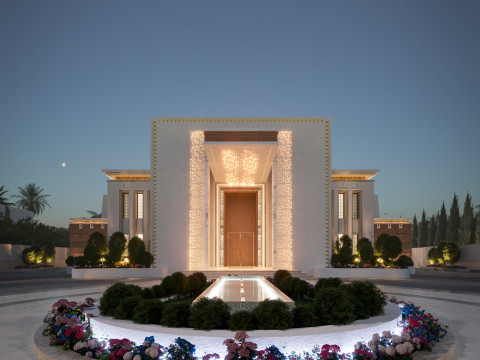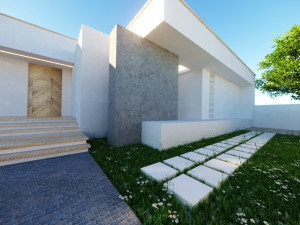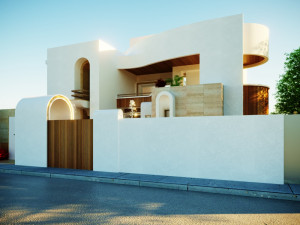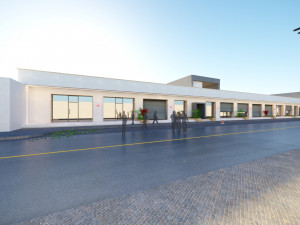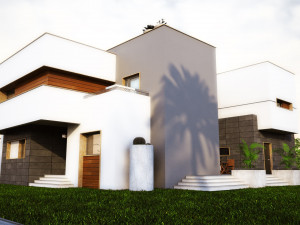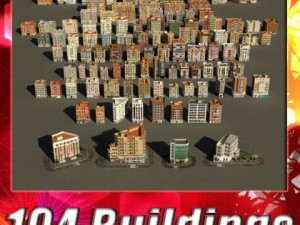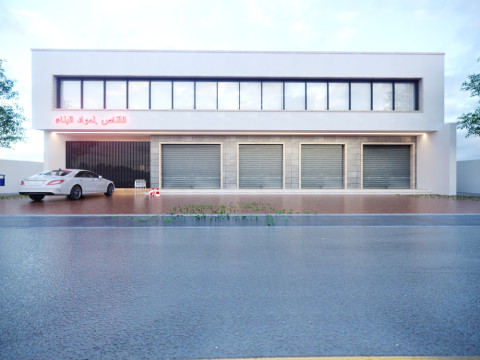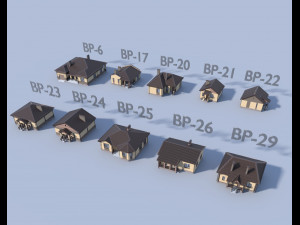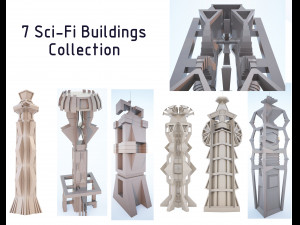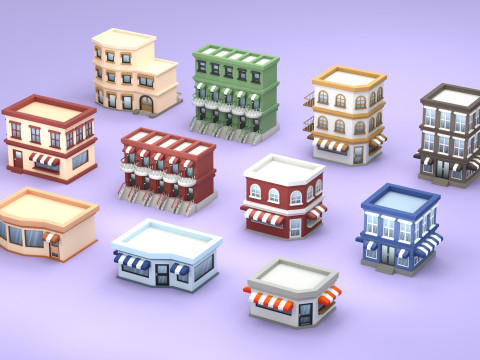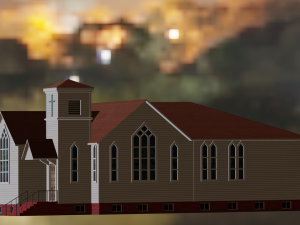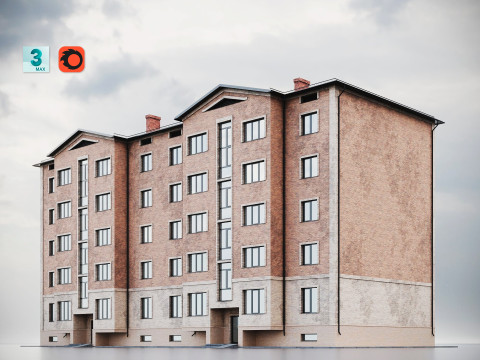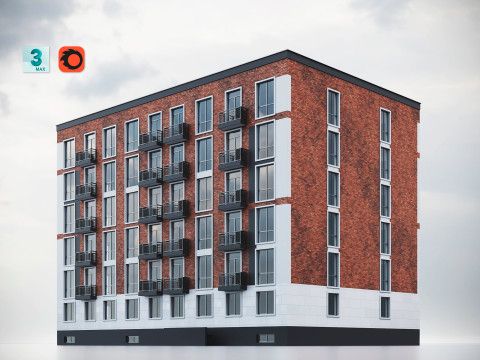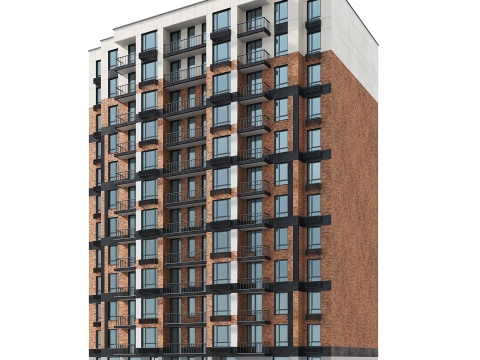Residential commercial building Low-poly Low-poly Model 3D
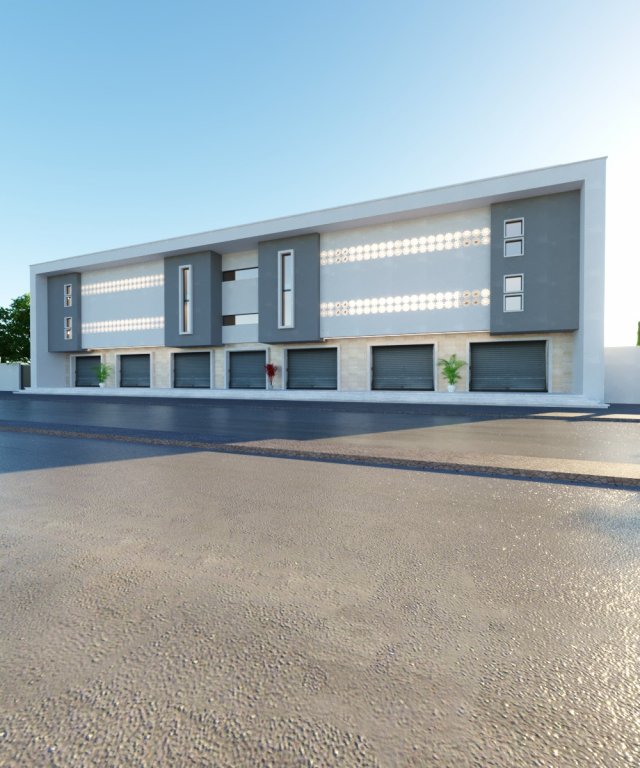
- Dostępne formaty: SketchUp: skp 1.20 MB
Render: Standard3DS MAX: max 453.42 kb
Render: Corona3DS MAX: max 10.65 MB
- Wielokąty:265471
- Wierzchołki:11698
- Model animowany:No
- Tekstury:
- Oparty na szkielecie:No
- Materiał:
- Low-poly:
- Kolekcja:No
- UVW mapping:
- Plugins Used:
- Gotowy do wydruku:No
- 3D Scan:No
- Adult content:No
- PBR:No
- Geometria:Polygonal
- Unwrapped UVs:Mixed
- Liczba wyświetleń:2079
- Data: 2023-08-21
- ID produktu:460906
- Oceny:
Certainly, here's a description of a commercial and residential mixed-use building with commercial space on the ground floor and two residential floors above:
Exterior: The mixed-use building presents a modern and inviting facade, designed to seamlessly integrate commercial functionality with residential elegance. The ground floor features large, glass-fronted windows that showcase the commercial space within, while the upper two floors boast windows and balconies for the residential units, allowing for natural light and views of the surroundings.
Ground Floor (Commercial Space): The ground floor of the building is dedicated to commercial use. The layout is designed to maximize visibility and accessibility for businesses. It may include:
Storefronts: Expansive windows and glass doors provide an open and welcoming entrance for shops, cafes, or other businesses.
Open Layout: The interior of the commercial space is versatile, allowing tenants to customize the layout according to their needs. It might include a main retail area, a reception desk, and storage space.
High Ceilings: The ground floor often features high ceilings to create an airy and spacious feel, attracting customers and making the space feel more dynamic.
Upper Floors (Residential Units): The upper two floors of the building are dedicated to residential living. Each floor typically accommodates multiple units, offering comfortable and modern living spaces. Some features might include:
Apartments: The residential units consist of apartments or condos with varying layouts and sizes to cater to different preferences.
Living Areas: The living areas are designed to be cozy yet functional, with open-concept layouts allowing for a seamless transition between the living room, dining area, and kitchen.
Bedrooms: The units include bedrooms that prioritize comfort and privacy. The master bedroom may feature an en-suite bathroom and walk-in closet.
Balconies: Many units have balconies, providing residents with outdoor space to enjoy fresh air, views of the neighborhood, and perhaps a small garden or seating area.
Amenities: Depending on the building's design, residents might have access to shared amenities like a rooftop garden, fitness center, or communal lounge.
Integration: The mixed-use design ensures a harmonious blend of commercial activity and residential comfort. The commercial ground floor enhances the vibrancy of the neighborhood, attracting foot traffic and creating a lively atmosphere. Meanwhile, the residential floors offer a retreat from the bustling commercial scene below, providing residents with a peaceful haven while still being conveniently located near various businesses and services.
This mixed-use building exemplifies the versatility and convenience of combining commercial and residential spaces, catering to the needs of both businesses and residents within the same architectural structure. Gotowy do wydruku: Nie
Czytaj więcejExterior: The mixed-use building presents a modern and inviting facade, designed to seamlessly integrate commercial functionality with residential elegance. The ground floor features large, glass-fronted windows that showcase the commercial space within, while the upper two floors boast windows and balconies for the residential units, allowing for natural light and views of the surroundings.
Ground Floor (Commercial Space): The ground floor of the building is dedicated to commercial use. The layout is designed to maximize visibility and accessibility for businesses. It may include:
Storefronts: Expansive windows and glass doors provide an open and welcoming entrance for shops, cafes, or other businesses.
Open Layout: The interior of the commercial space is versatile, allowing tenants to customize the layout according to their needs. It might include a main retail area, a reception desk, and storage space.
High Ceilings: The ground floor often features high ceilings to create an airy and spacious feel, attracting customers and making the space feel more dynamic.
Upper Floors (Residential Units): The upper two floors of the building are dedicated to residential living. Each floor typically accommodates multiple units, offering comfortable and modern living spaces. Some features might include:
Apartments: The residential units consist of apartments or condos with varying layouts and sizes to cater to different preferences.
Living Areas: The living areas are designed to be cozy yet functional, with open-concept layouts allowing for a seamless transition between the living room, dining area, and kitchen.
Bedrooms: The units include bedrooms that prioritize comfort and privacy. The master bedroom may feature an en-suite bathroom and walk-in closet.
Balconies: Many units have balconies, providing residents with outdoor space to enjoy fresh air, views of the neighborhood, and perhaps a small garden or seating area.
Amenities: Depending on the building's design, residents might have access to shared amenities like a rooftop garden, fitness center, or communal lounge.
Integration: The mixed-use design ensures a harmonious blend of commercial activity and residential comfort. The commercial ground floor enhances the vibrancy of the neighborhood, attracting foot traffic and creating a lively atmosphere. Meanwhile, the residential floors offer a retreat from the bustling commercial scene below, providing residents with a peaceful haven while still being conveniently located near various businesses and services.
This mixed-use building exemplifies the versatility and convenience of combining commercial and residential spaces, catering to the needs of both businesses and residents within the same architectural structure. Gotowy do wydruku: Nie
Potrzebujesz plik w innym formacie?
Jeśli potrzebny Ci plik w innym formacie, zgłoś taką potrzebę przez opcję Support Ticket Konwertujemy produkty na następujące formaty: .stl, .c4d, .obj, .fbx, .ma/.mb, .3ds, .3dm, .dxf/.dwg, .max. .blend, .skp, .glb. Nie konwertujemy scen 3D oraz formaty takie jak .step, .iges, .stp, .sldprt.!
Jeśli potrzebny Ci plik w innym formacie, zgłoś taką potrzebę przez opcję Support Ticket Konwertujemy produkty na następujące formaty: .stl, .c4d, .obj, .fbx, .ma/.mb, .3ds, .3dm, .dxf/.dwg, .max. .blend, .skp, .glb. Nie konwertujemy scen 3D oraz formaty takie jak .step, .iges, .stp, .sldprt.!
Pobierz Residential commercial building Low-poly Model 3D skp max max Od MuhammedSuleiman
building exterior architecture house residential architectural village corona cinema4d trees grass lighting sunset plant sunBrak komentarzy dla tego produktu.


 English
English Español
Español Deutsch
Deutsch 日本語
日本語 Polska
Polska Français
Français 中國
中國 한국의
한국의 Українська
Українська Italiano
Italiano Nederlands
Nederlands Türkçe
Türkçe Português
Português Bahasa Indonesia
Bahasa Indonesia Русский
Русский हिंदी
हिंदी