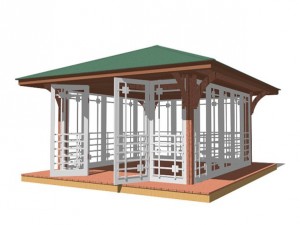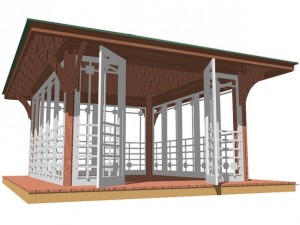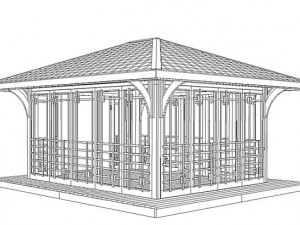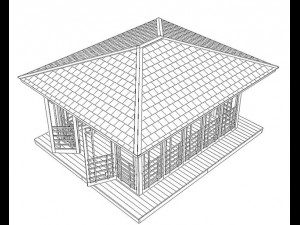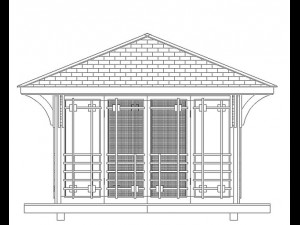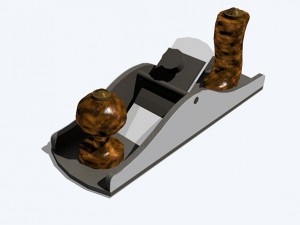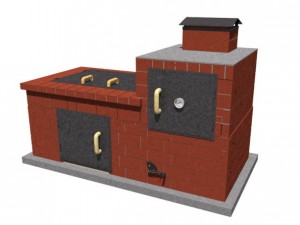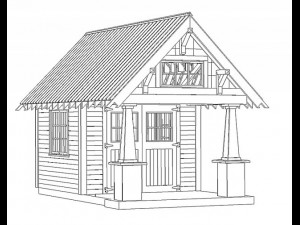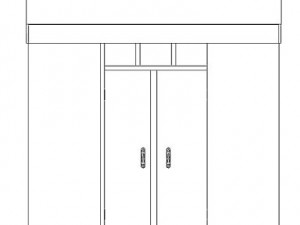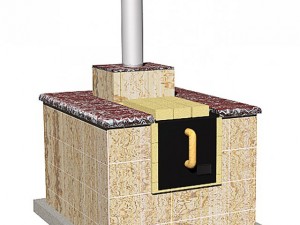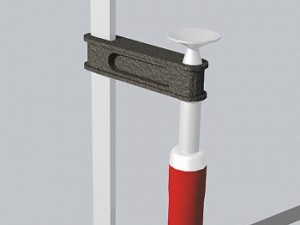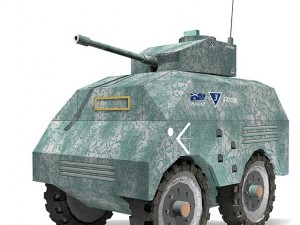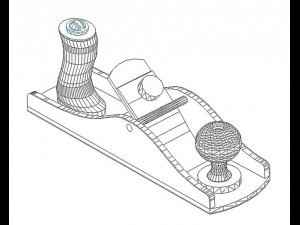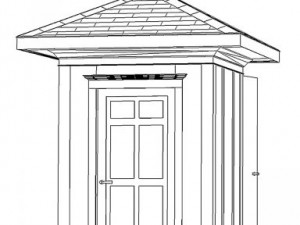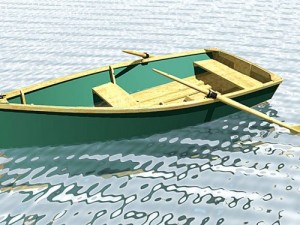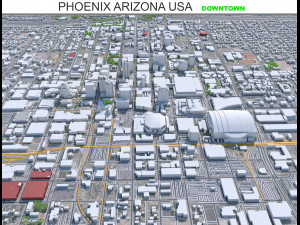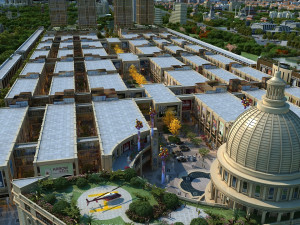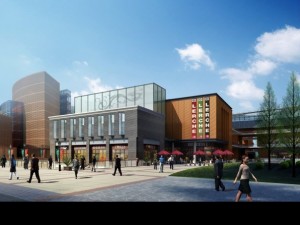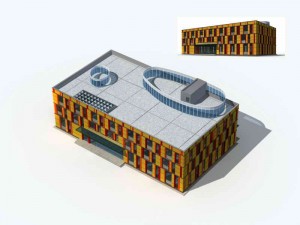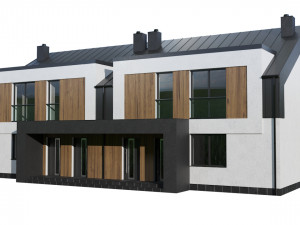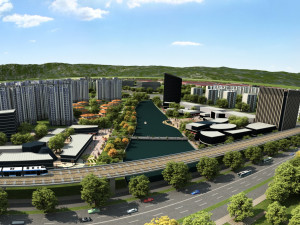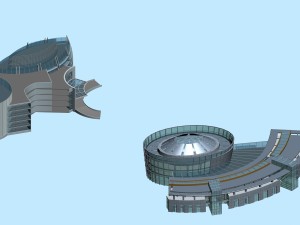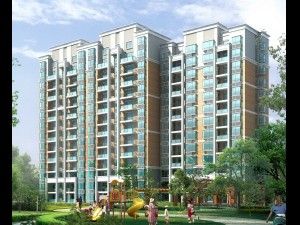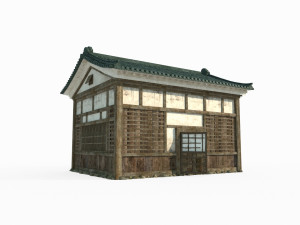shedn12 Model 3D
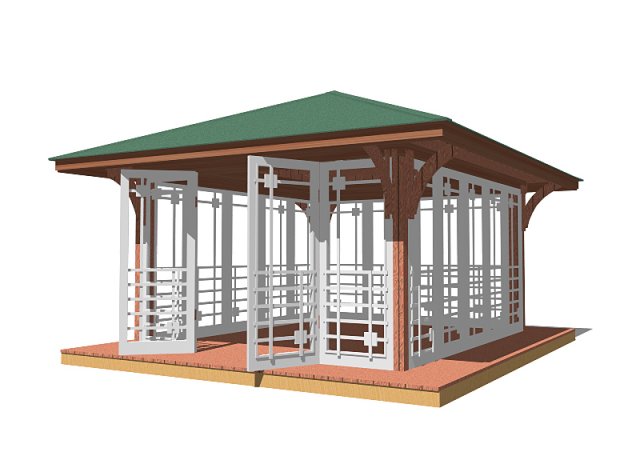
- Dostępne formaty: 3DS MAX all ver.: 3ds 88.37 kbAutoCAD (native): dwg 406.26 kbArchiCAD (native): dxf 306.95 kb3DS MAX: max 163.29 kb
- Wielokąty:19348
- Wierzchołki:9630
- Model animowany:No
- Tekstury:No
- Oparty na szkielecie:No
- Materiał:No
- Geometria:Polygonal
- Liczba wyświetleń:2873
- Data: 2012-04-28
- ID produktu:53245
- Oceny:
this is a garden pavilion, the main purpose of which is a place for recreation, entertainment, and architectural ornaments landscape. from the gazebo, he differs in that closed on all sides from rain and wind. pavilions were an integral part of the estate complexes in europe, and since the time of peter the i in russia. a feature of this hall is that there is no ceiling between the dwelling floor and the attic. therefore, the "wrong side" roof to be executed very carefully, as it plays a significant role in the formation of its interior.
Czytaj więcejPotrzebujesz plik w innym formacie?
Jeśli potrzebny Ci plik w innym formacie, zgłoś taką potrzebę przez opcję Support Ticket Konwertujemy produkty na następujące formaty: .stl, .c4d, .obj, .fbx, .ma/.mb, .3ds, .3dm, .dxf/.dwg, .max. .blend, .skp, .glb. Nie konwertujemy scen 3D oraz formaty takie jak .step, .iges, .stp, .sldprt.!
Jeśli potrzebny Ci plik w innym formacie, zgłoś taką potrzebę przez opcję Support Ticket Konwertujemy produkty na następujące formaty: .stl, .c4d, .obj, .fbx, .ma/.mb, .3ds, .3dm, .dxf/.dwg, .max. .blend, .skp, .glb. Nie konwertujemy scen 3D oraz formaty takie jak .step, .iges, .stp, .sldprt.!
Pobierz shedn12 Model 3D 3ds dwg dxf max Od Yngvar78
shed garden alcove pavilion architecture small house landmark gazeboBrak komentarzy dla tego produktu.


 English
English Español
Español Deutsch
Deutsch 日本語
日本語 Polska
Polska Français
Français 中國
中國 한국의
한국의 Українська
Українська Italiano
Italiano Nederlands
Nederlands Türkçe
Türkçe Português
Português Bahasa Indonesia
Bahasa Indonesia Русский
Русский हिंदी
हिंदी