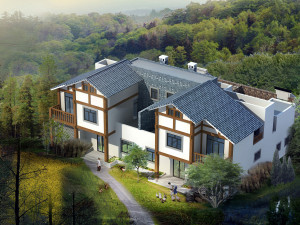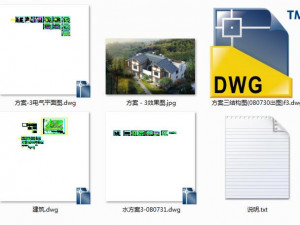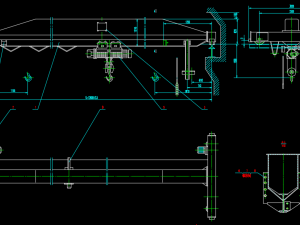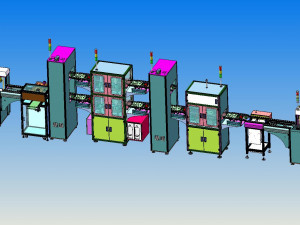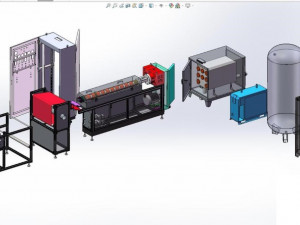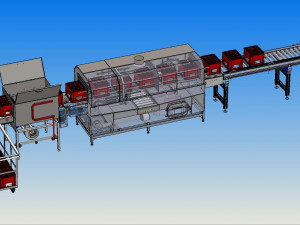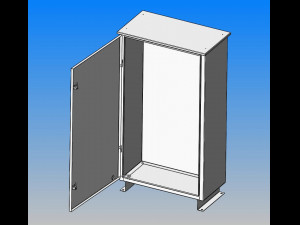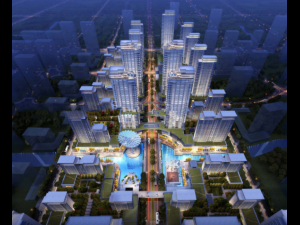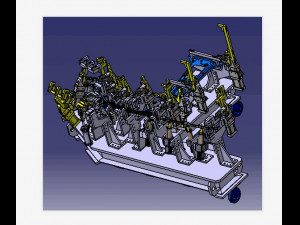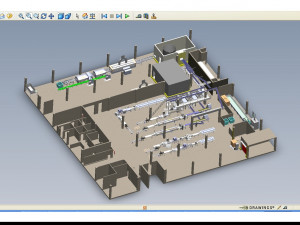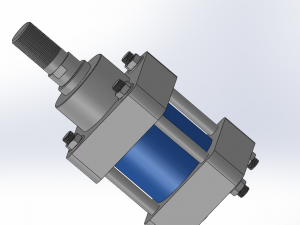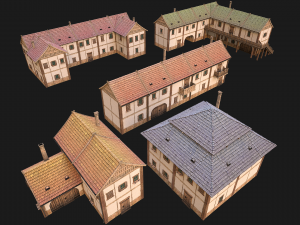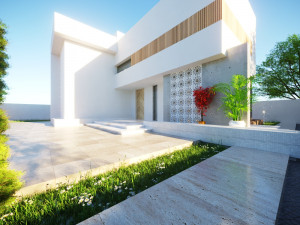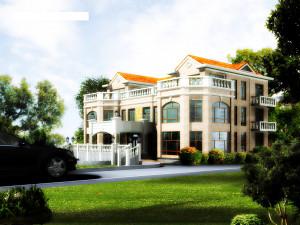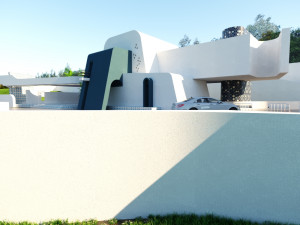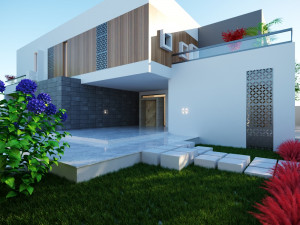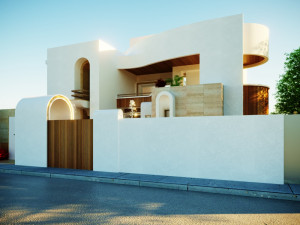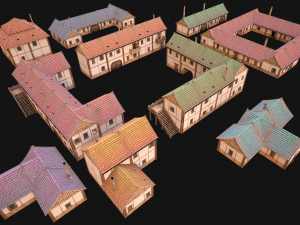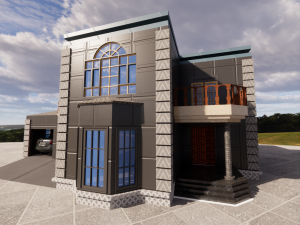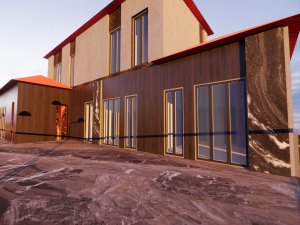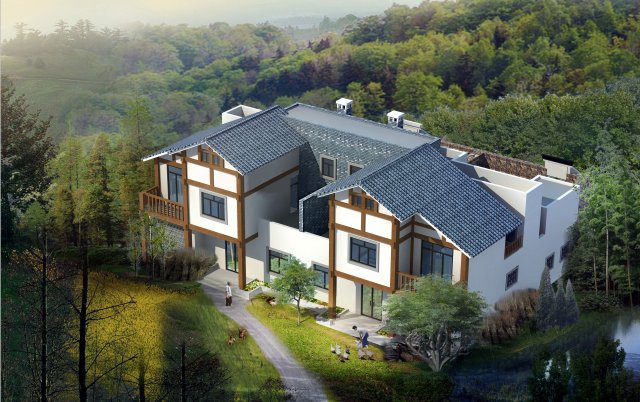
- Dostępne formaty: AutoCAD (native): dwg 5.81 MB
- Model animowany:No
- Tekstury:No
- Oparty na szkielecie:No
- Materiał:
- Low-poly:No
- Kolekcja:No
- UVW mapping:No
- Plugins Used:No
- Gotowy do wydruku:No
- 3D Scan:No
- Adult content:No
- PBR:No
- Geometria:Polygonal
- Unwrapped UVs:Unknown
- Liczba wyświetleń:1367
- Data: 2020-09-23
- ID produktu:312899
- Oceny:
the unit type is double connected, each with an area of 118.42 square meters and a total of two floors. the reference construction cost is 206 thousand yuan. the first floor is equipped with spacious and bright living room, toilet, kitchen, dining room and farm tool room, elderly bedroom, master bedroom, agricultural garage, chicken and duck house and pig house in the backyard; the main bedrooms on the second floor are all facing south, with good sunshine, ventilation and lighting; there are two bedrooms and bathroom, children's room, living room, storage room and large sun terrace; the attic floor is equipped with two warehouses and sunning platforms. the flat roof and sloping roof are combined in this house type, and the eaves part adopts inclined tile roof, which reflects the characteristics of southwest china and is full of the flavor of the times. Gotowy do wydruku: Nie
Czytaj więcejPotrzebujesz plik w innym formacie?
Jeśli potrzebny Ci plik w innym formacie, zgłoś taką potrzebę przez opcję Support Ticket Konwertujemy produkty na następujące formaty: .stl, .c4d, .obj, .fbx, .ma/.mb, .3ds, .3dm, .dxf/.dwg, .max. .blend, .skp, .glb. Nie konwertujemy scen 3D oraz formaty takie jak .step, .iges, .stp, .sldprt.!
Jeśli potrzebny Ci plik w innym formacie, zgłoś taką potrzebę przez opcję Support Ticket Konwertujemy produkty na następujące formaty: .stl, .c4d, .obj, .fbx, .ma/.mb, .3ds, .3dm, .dxf/.dwg, .max. .blend, .skp, .glb. Nie konwertujemy scen 3D oraz formaty takie jak .step, .iges, .stp, .sldprt.!
Pobierz two and a half storey villa Model 3D dwg Od tzd
villaBrak komentarzy dla tego produktu.


 English
English Español
Español Deutsch
Deutsch 日本語
日本語 Polska
Polska Français
Français 中國
中國 한국의
한국의 Українська
Українська Italiano
Italiano Nederlands
Nederlands Türkçe
Türkçe Português
Português Bahasa Indonesia
Bahasa Indonesia Русский
Русский हिंदी
हिंदी